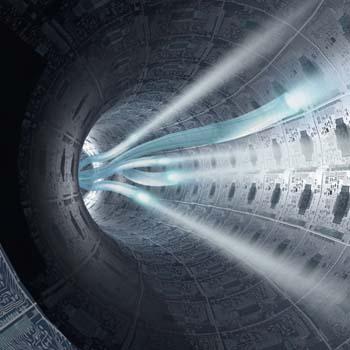Yoo,Kyunye
Kyunye was working on the mental side of sustenance which keeps us going in hardship of life. He was saying that we need our own space to rearrange our thoughts. A place that he was thinking about was the balcony in the residential buildings. The problem with the balcony is that it is an exposed area to public therefor not much privacy, he said. He was thinking about enclosing it in a way. There could be a door going through the little enclosed area connecting it to the inside. He used a kind of fabric because he wanted to give the feeling of enclosed and privacy but not "Too enclosed" at the same time. During the day when the sunlight hits the fabric, it soften the light and makes a cozy place inside. During the night there will be a light inside which makes it a very nice view from outside. I personally really liked his drawings and his model was very neat and carefully made. Nice job.
His advice:
Build your model as soon as possible.
Koh,Kyung Min
Basically he was looking for a toilet when he was out in the streets and he felt that is his sustenance. He was linking this to his first project as well, as in waking up we all need to eat, go to the toilet and etc. His model was 1:5 and he wanted to give the confident and privacy to people. He wanted to give them a choice to close the door or not when they are using the toilet depending what they choose. It is made out of concrete and steel/aluminium and wavy shaped. The thing is people can do their work in the place which is like a hallway and drink from the other side of the wall.
I think the idea is both a bit gross and interesting at the same time. The things that made me think was if they gonna do their work on the wall then it gonna smell badly which will affect the other side of the wall. I was also thinking that how this thing would work and how healthy it would be. Another thing is its only for guys so as a girl I wouldnt be happy haha
His advice:
Make the final model as sharp and neat as possible. Make something that looks good. Something that moves or folds, focus on details. Its better to think what is there, environmentally materials. Think about the history of the place as well.
Chen, Linbing
Coffee was her sustenance (physical sustenance). She was thinking about a kind of building that could be changed so she designed a place that people could take out the seat, the table and etc. out from the wall by one small push. It saves space and it could have coffee art pattern on the whole thing.

























































